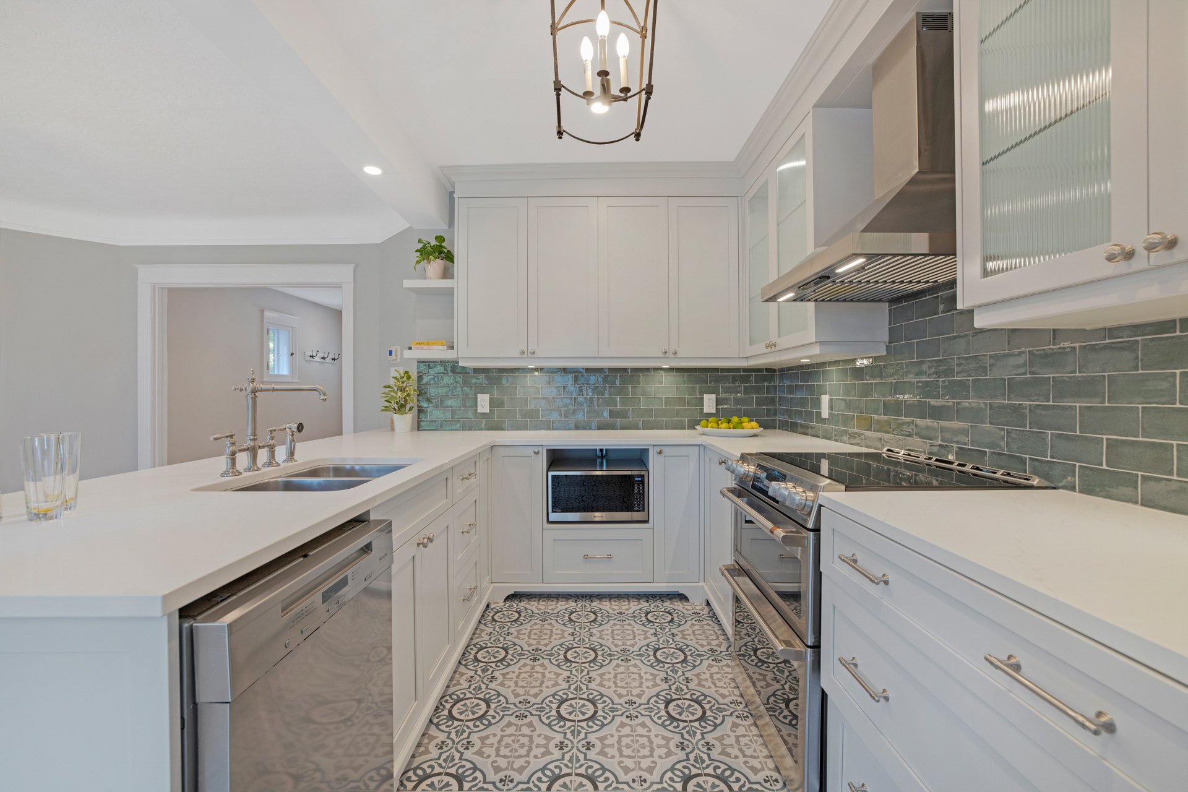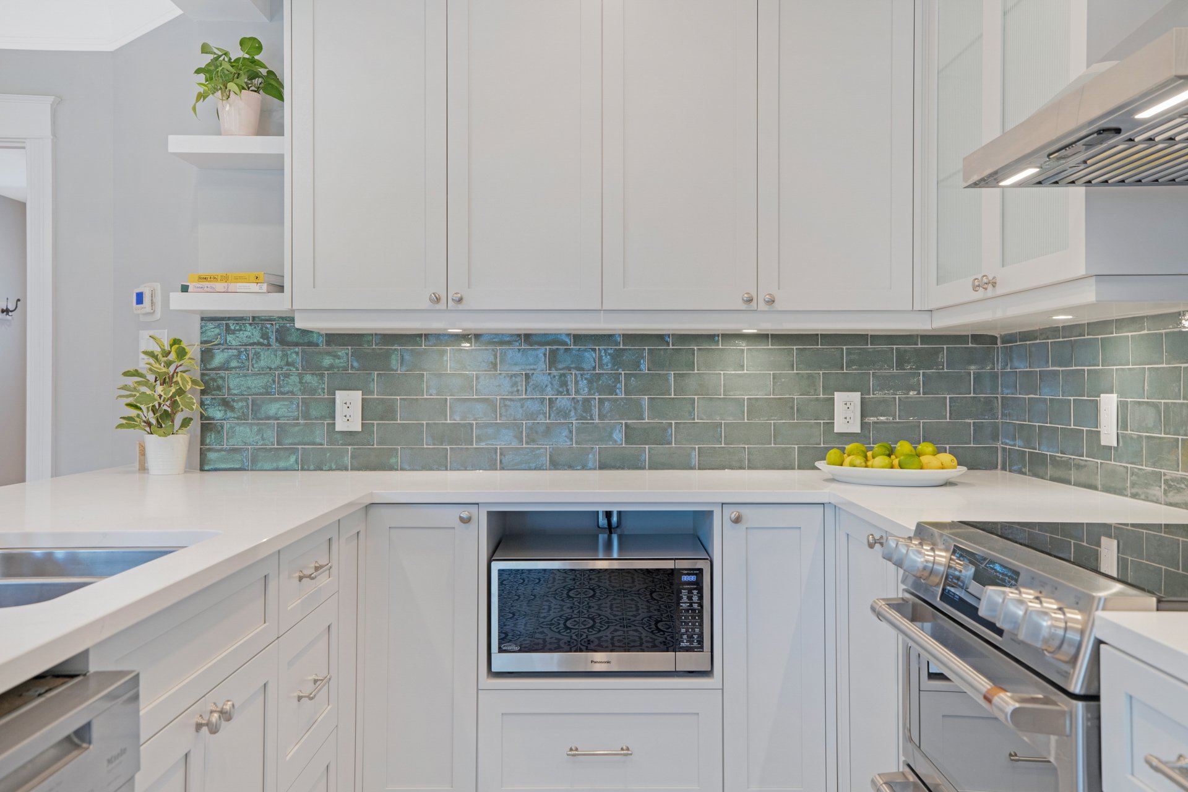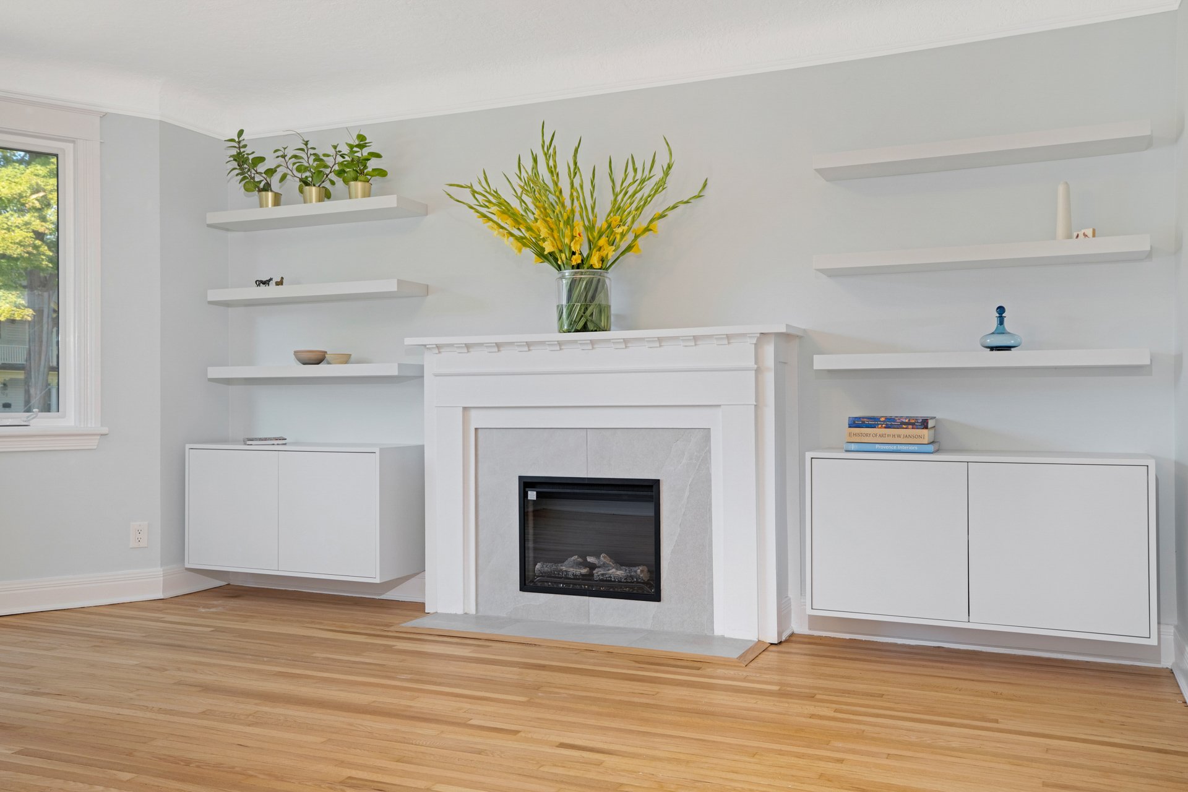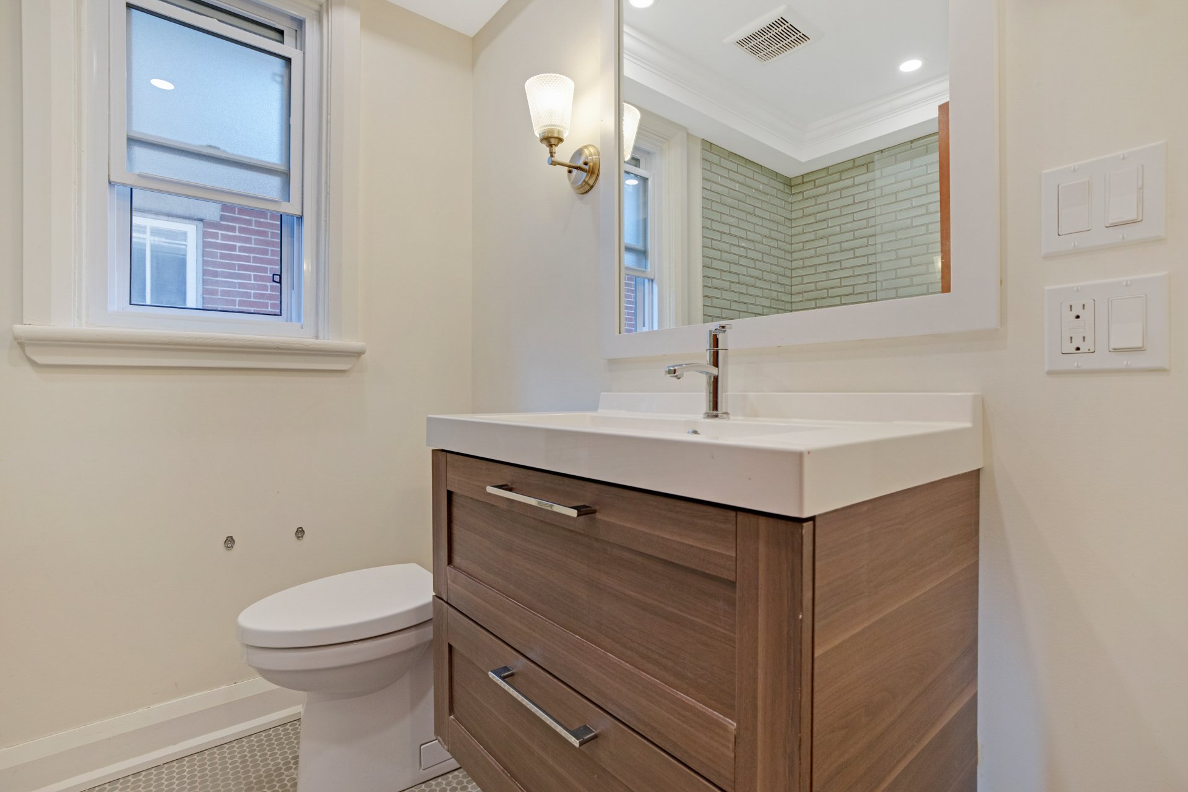
Bayswater
On this project we collaborated with designer Vanessa Riddell who did an amazing job in completely opening up the kitchen/dining room area. Here we converted a small dark galley kitchen into a bright open-plan cooking and dining space. A dividing wall was removed and the original back wall transom window was converted into large double french doors. In doing so we were able to bring a stunning amount of natural light into a space where little existed before.
We added a small addition to accommodate a highly coveted ground floor powder room. Ottawa's older homes rarely have this feature. In the living room we added some beautifully designed cabinetry and floating shelves on either side of the remodelled fireplace. And finally in the third floor loft we converted a closet into yet another perfect powder room to compliment the adjoining new office space. We refinished all the existing floors bringing them back to their original bright and luxurious state.






















Let’s Bring Your Vision to Life
Contact us today for a custom quote.
